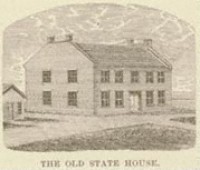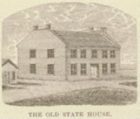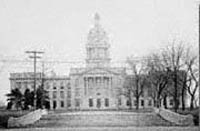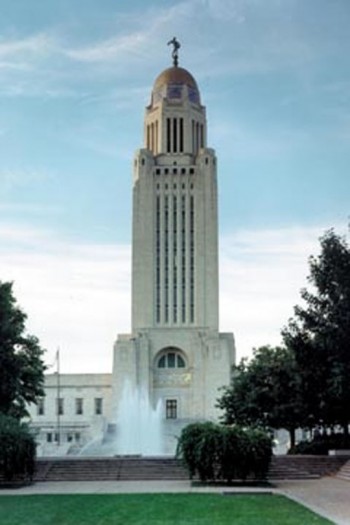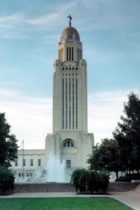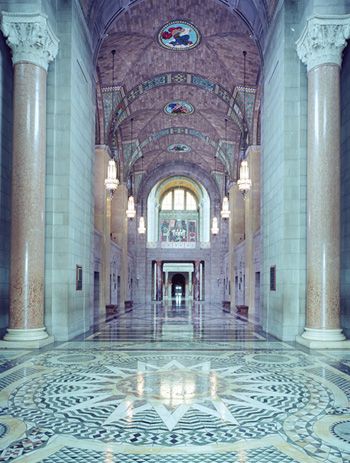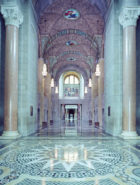In response to westward migration and the call for a trans-continental railroad Franklin Pierce signed the Nebraska-Kansas Act on May 30, 1854 creating the Nebraska Territory. The ensuing controversy over the location of the Territorial Capital in Omaha was not resolved until after Statehood in 1867, when the Legislature voted to move the State Capital south of the Platte River to the western edge of settlement in the new state.
The new Capital City was to be home to Nebraska’s Capitol, the University, Penitentiary, and State Hospital. Following a scouting trip by the three member Capital Commission to select a new capital site, the village of Lancaster was chosen. The small community was renamed Lincoln and construction of the first State Capitol begun.
Nebraska’s current Capitol stands in contrast to the two territorial and two state capitols to precede it.
The first territorial Capitol was a modest two story brick structure provided by the Omaha business community.
The second territorial Capitol was a large brick structure in the “Federal Style” of architecture.
The first State Capitol in Lincoln was constructed between 1867 and 1868. It was a two story building with a central cupola, made of native limestone. This first State Capitol soon began to crumble, the result of poor construction and inferior building stone.
In 1881 the first wing of a second State Capitol was completed and the entire building finished in 1888. This second Capitol suffered the fate of poor construction and was settling structurally when talk began of building a third State Capitol in 1915.
In 1919 the Legislature passed a bill to provide for the construction of a new Capitol, including provisions for a Capitol Commission to oversee construction.
The Nebraska State Capitol, the product of a nationwide design competition won by New York Architect Bertram Grosvenor Goodhue in 1920, is described as the nation’s first truly vernacular State Capitol. The present building, the third to be erected on this site, was the nation’s first statehouse design to radically depart from the prototypical form of the nation’s Capitol and to use an office tower. Constructed in four phases over ten years from 1922-1932, the building, with furnishings and landscaping, was completed at a cost just under the $10 million budget and was paid for when finished. To decorate the building, Bertram Goodhue selected Lee Lawrie, sculptor; Hildreth Meiere, tile and mosaic designer; and Hartley B. Alexander, thematic consultant for inscription and symbolism.
Clad with Indiana limestone, the Capitol has a low, wide base in the plan of a “cross within a square”, creating four interior courtyards. The square base is 437 feet on a side and three levels in height. From the center of this base rises a 400 foot domed tower, crowned with the 19 foot tall bronze figure of “The Sower”. A thematic progression of ornamentation extends from the principal entrance on the north, westward around the exterior of the building and through the building’s interior. The building’s exterior stone carvings represent historic events in the 3000 year evolution of democracy as a form of government. The ornamental interior features numerous marble-columned chambers with vaulted polychrome tile ceilings, marble mosaic floors and murals depicting the natural and social history of Nebraska’s Native American and Pioneer cultures.
